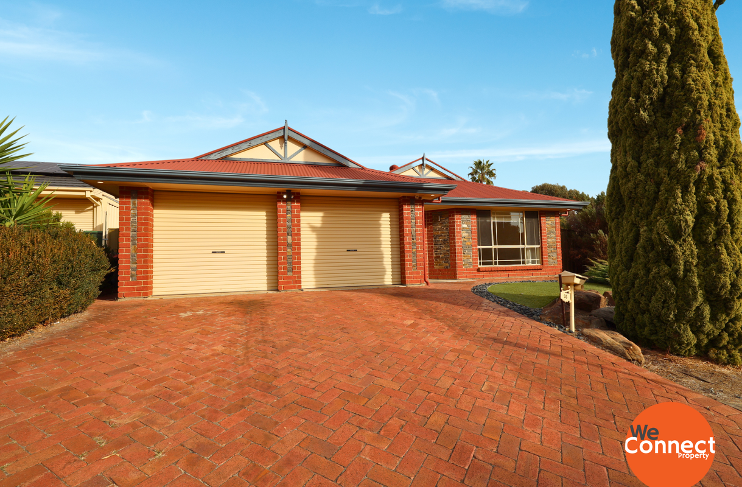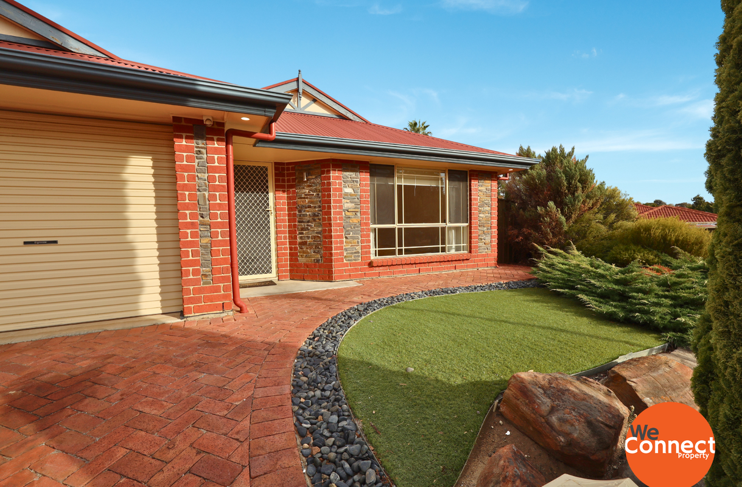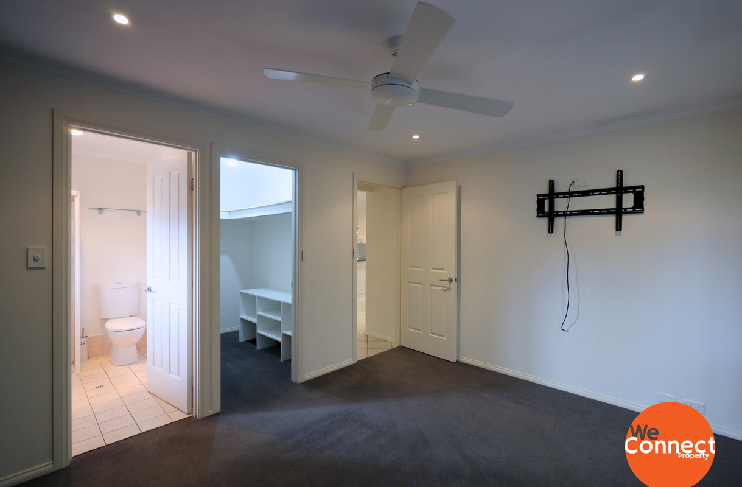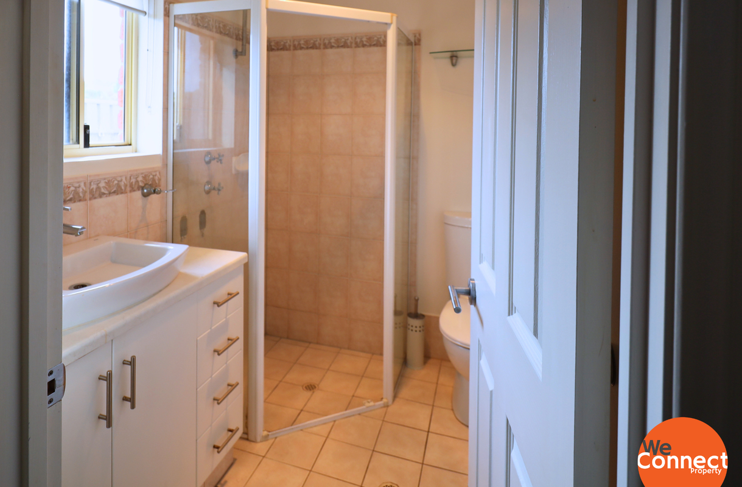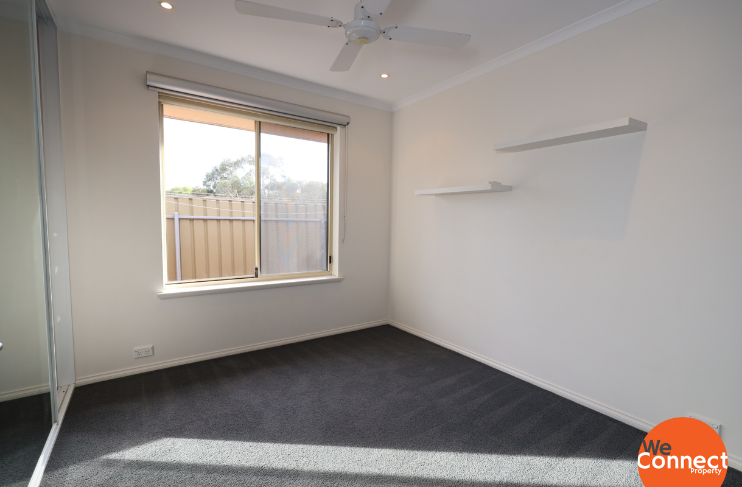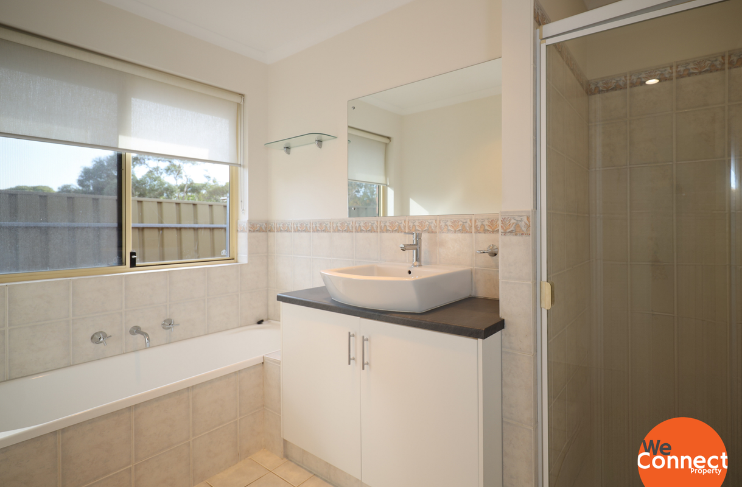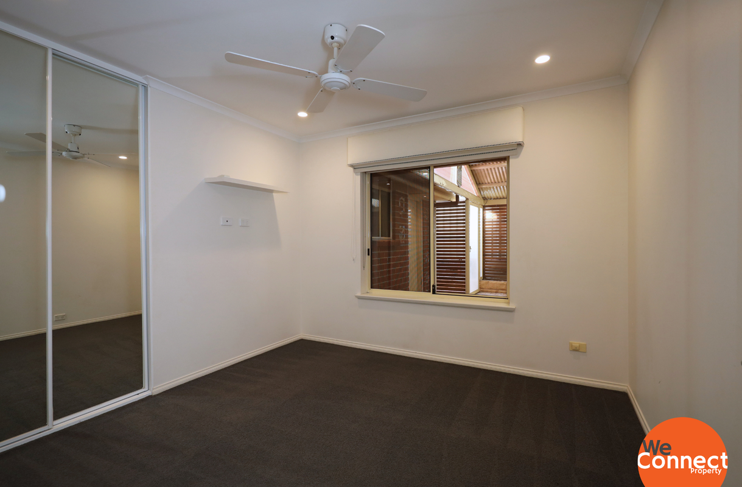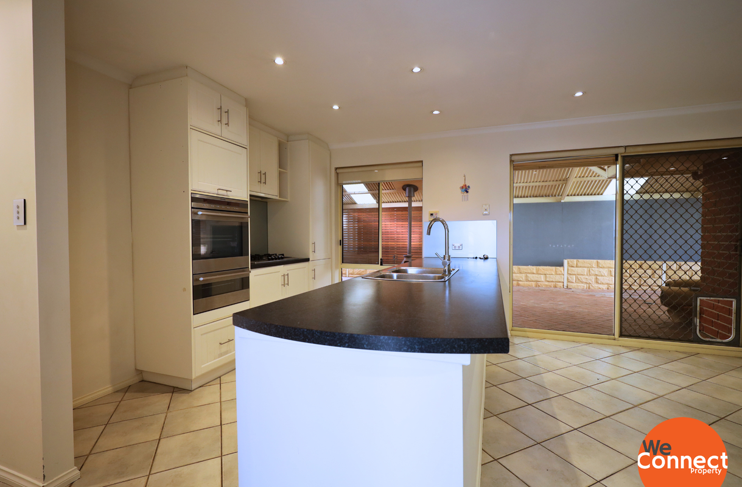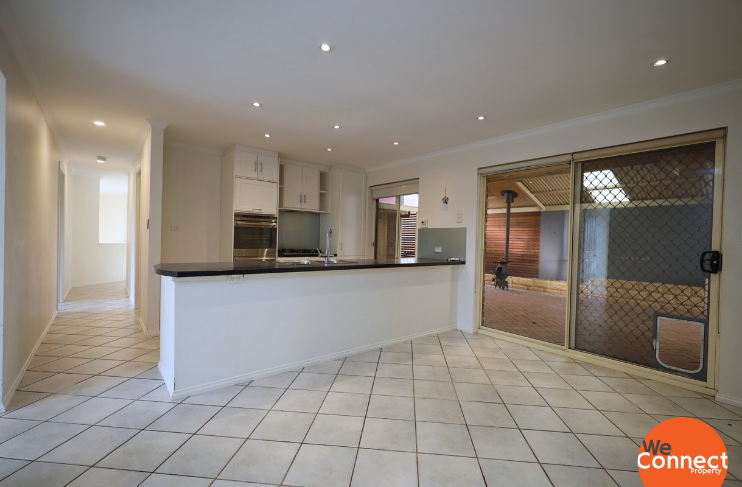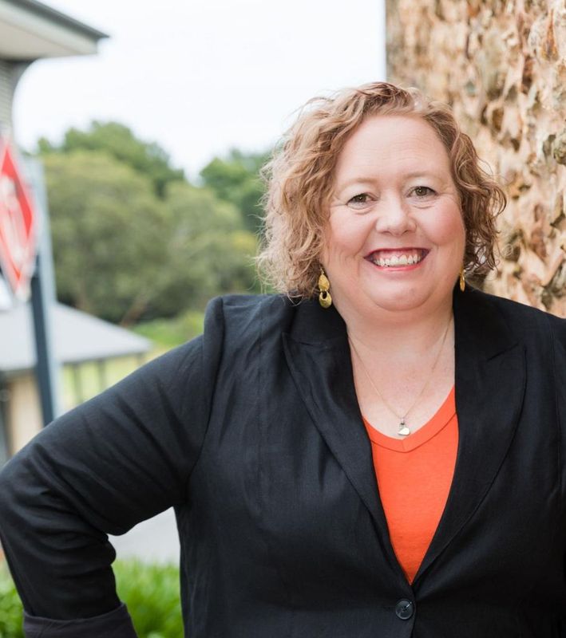26 Hartog Street, Woodcroft
| 3 Beds | 2 Baths | Approx 467 Square metres | 5 car spaces |
Workshop & Large Enclosed Entertainment Area
To schedule an appointment and view this property, please click "GET IN TOUCH OR EMAIL AGENT" to submit your details. You will then receive instructions via email on how to apply and view the property (be sure to check your junk mail!).
This 3 bedroom home offers the perfect blend of style, comfort, and functionality.
The master bedroom is a true retreat, featuring a spacious walk-in robe and a luxurious ensuite. Bedrooms 2 and 3 are generously sized, each equipped with built-in robes and ceiling fans, ensuring ample storage and comfort for the whole family.
The home boasts an open-plan layout, seamlessly connecting the kitchen, dining, and family room. The kitchen is a cook's delight with a breakfast bar, dishwasher, and gas cooking facilities. A split system and ceiling fan in the living area provide year-round comfort. For those who need extra space, the second living area offers a versatile option, complete with a ceiling fan.
The modern main bathroom is designed with convenience in mind, offering a bath, shower, and separate toilet. Outdoor living is just as impressive with a large undercover entertaining area with pot belly heater, perfect for gatherings and BBQs. The property also includes a double garage and an additional large garage with side access, ideal for extra storage or a workshop.
Located in vibrant Woodcroft, this home is surrounded by a variety of amenities. Woodcroft Plaza within walking distance and the Town Centre a short drive provides excellent shopping options, and the area boasts several quality schools and recreational facilities. With beautiful parks, walking trails, and easy access to public transport, Woodcroft offers a serene yet connected lifestyle.
What you'll love;
- 3 Bedrooms, Master with WIR & Ensuite, Bedrooms 2 & 3 with BIR and all with ceiling fans
- Open-plan kitchen, dining with tiled flooring for easy maintenance, and family room with new carpet, ceiling fan, and split system AC
- Kitchen with Gas cooktop, electric oven and dishwasher
- Second living area with new carpeted flooring and ceiling fan, enhancing comfort
- Large undercover and enclosed entertaining area with pot belly fire perfect for gatherings and BBQs
- Double garage and an additional large garage (roller door front and back) behind double with side access, ideal for extra storage or a workshop
Water – Tenant responsible for Usage and Supply
Pets – Negotiable
Lease Term – 12 Months
To schedule an appointment and view this property, please click "GET IN TOUCH OR EMAIL AGENT" to submit your details. You will then receive instructions via email on how to apply and view the property (be sure to check your junk mail!).
Another quality home proudly presented by the Team at We Connect Property.
Heating & Cooling
- Air Conditioning
- Reverse Cycle Air Conditioning
- Split-System Air Conditioning
- Split-System Heating
Outdoor Features
- Courtyard
- Fully Fenced
- Outdoor Entertainment Area
- Secure Parking
- Shed
Indoor Features
- Broadband Internet Available
- Built-in Wardrobes
- Dishwasher
