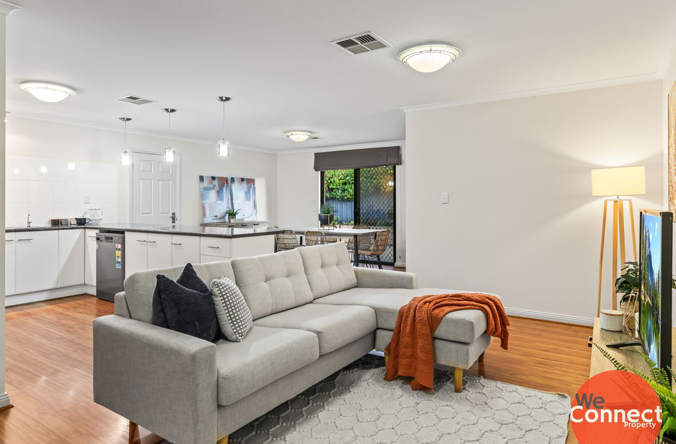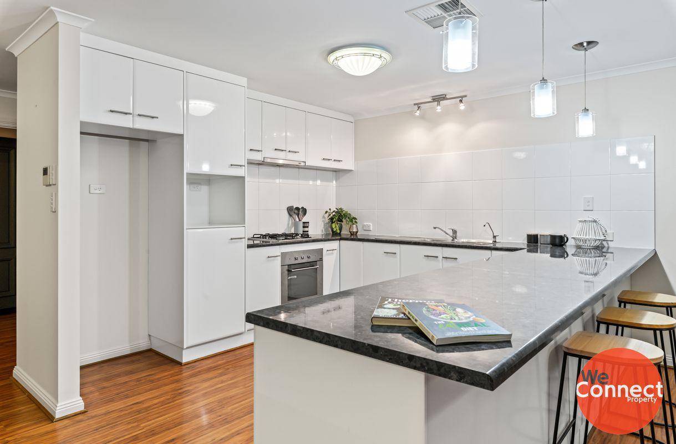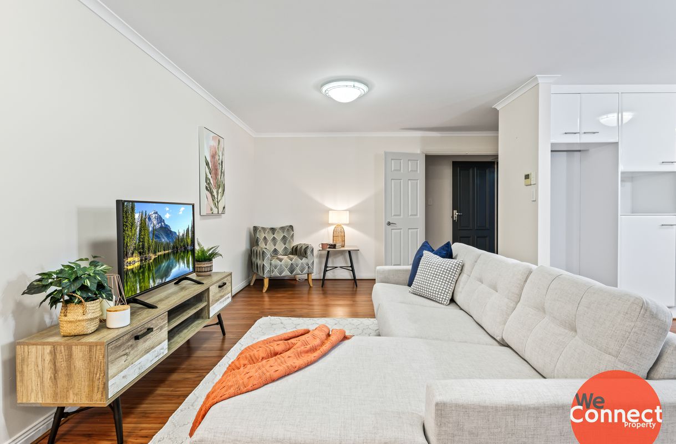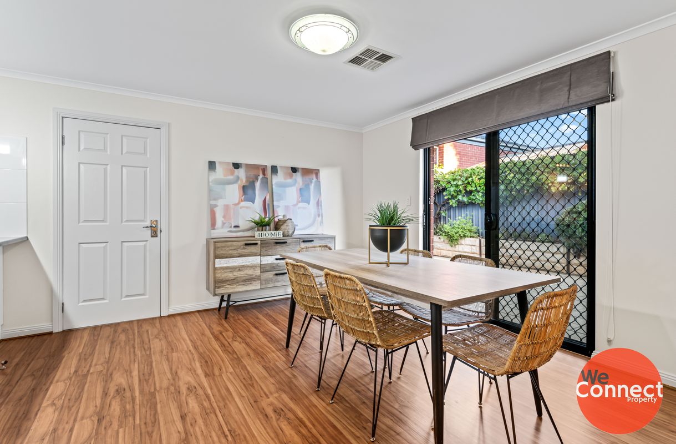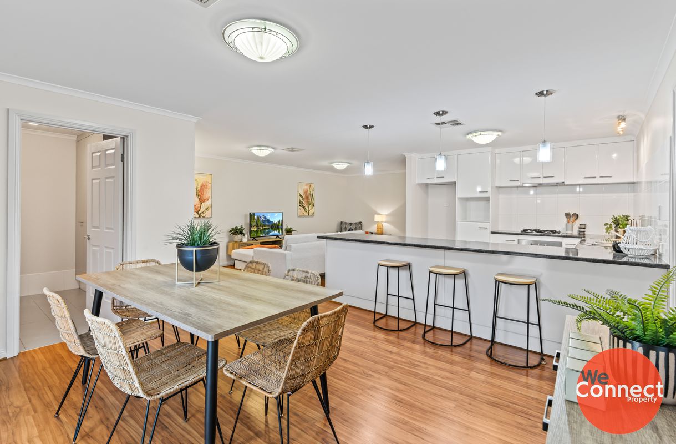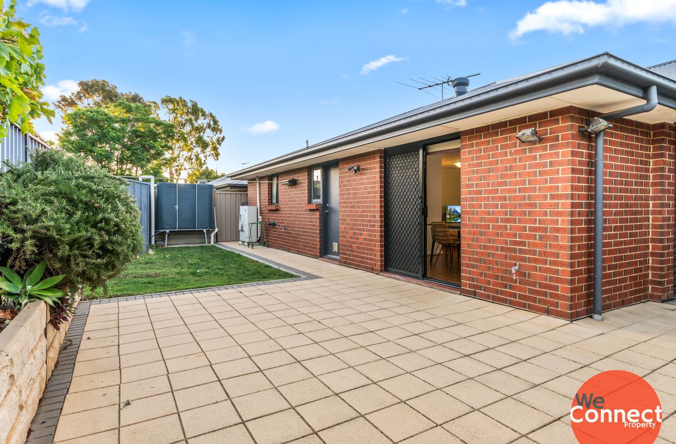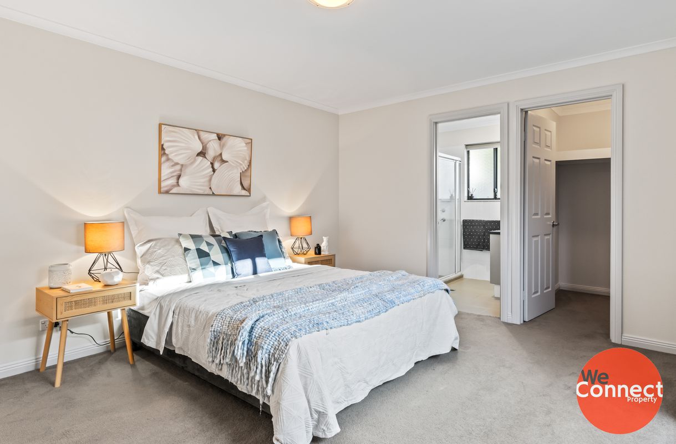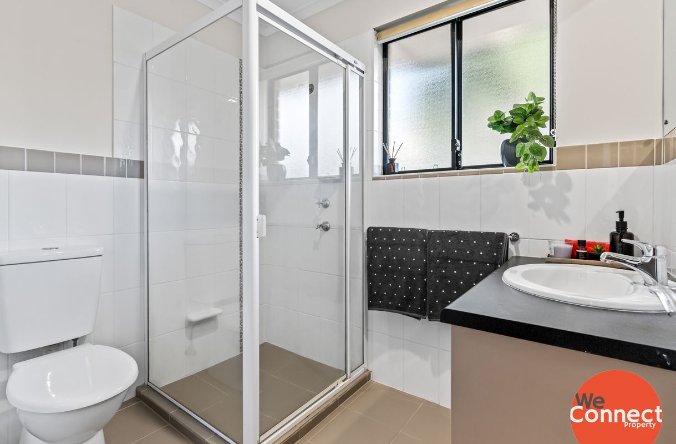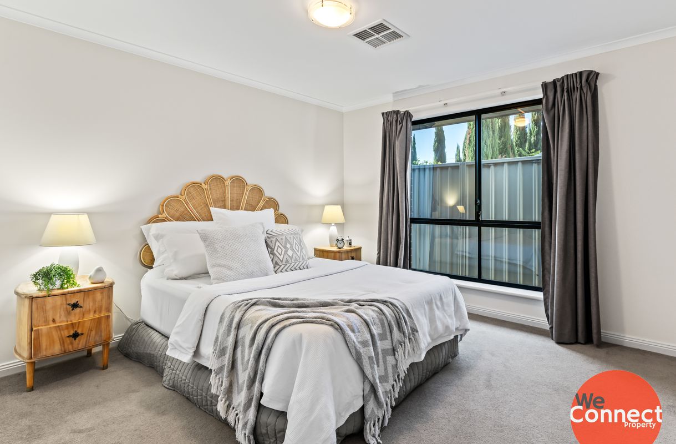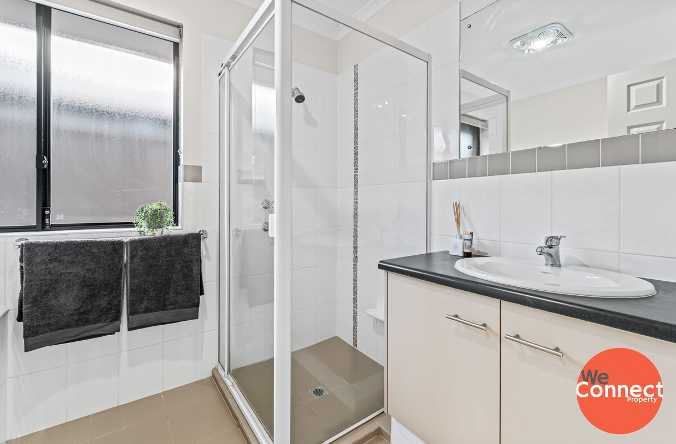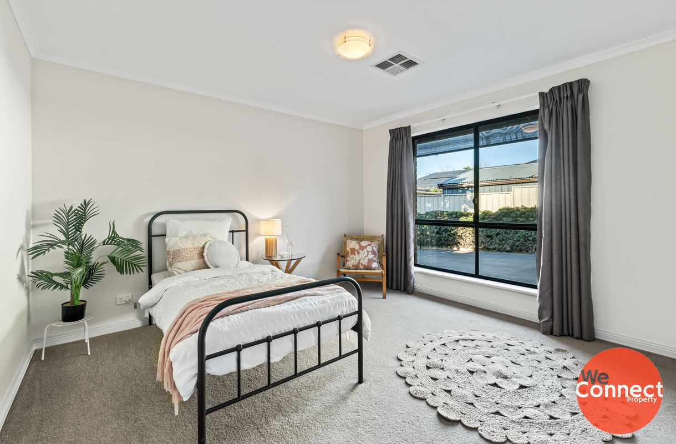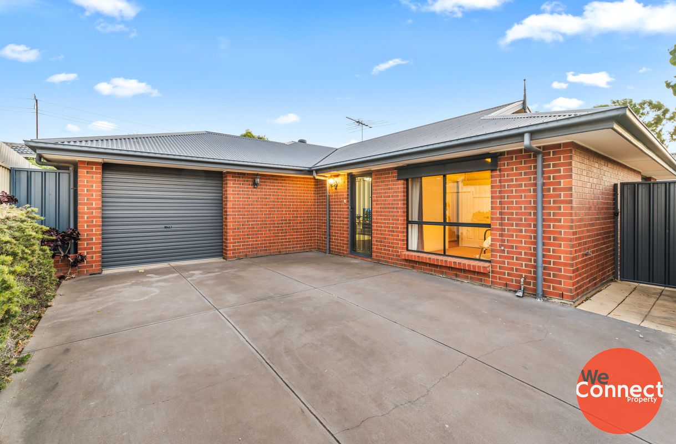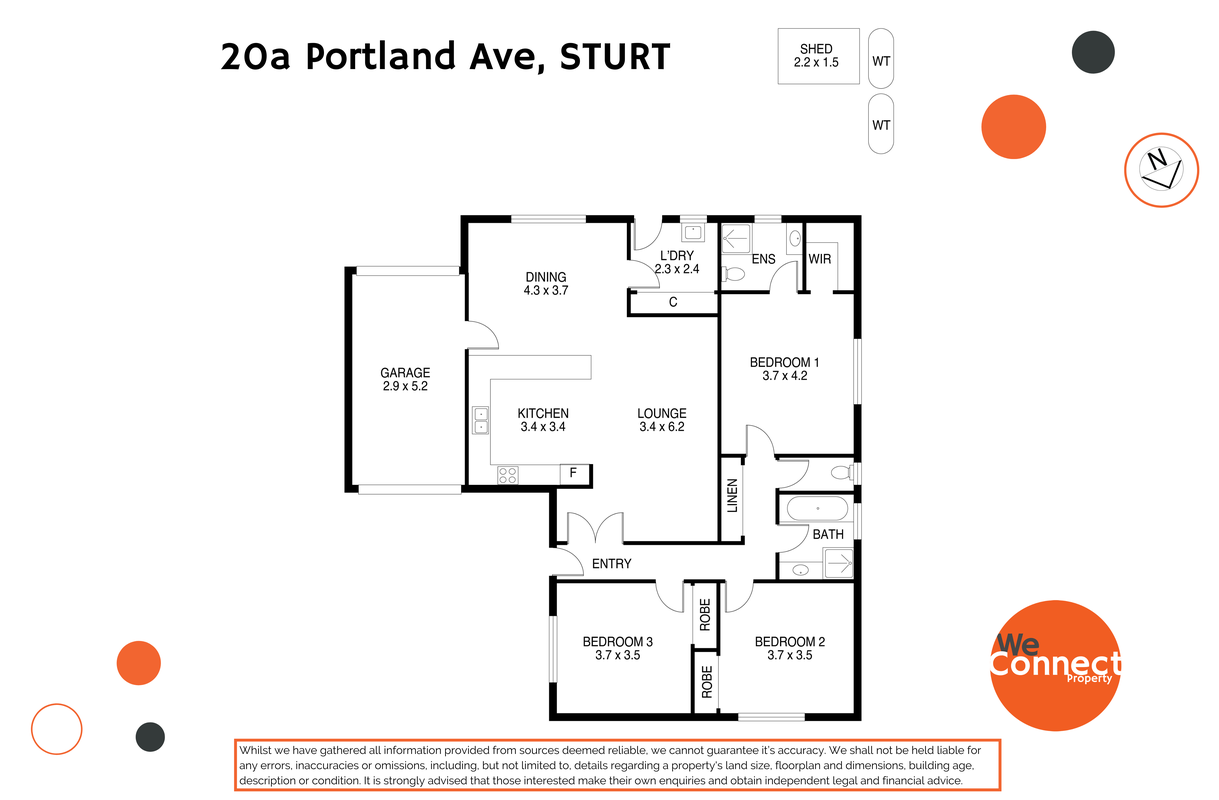20A Portland Avenue, Sturt
| 3 Beds | 2 Baths | Approx 328 Square metres | 2 car spaces |
Experience effortless, low maintenance living in this spacious courtyard home!
Welcome to your dream courtyard home built by Sterling Homes, nestled in the heart of a vibrant residential neighbourhood!
Offering surprisingly spacious rooms, with 3 generous bedrooms (capable of accommodating queen and king suites), including a luxurious master bedroom boasting an ensuite and walk-in robe. The other bedrooms feature built-in robes, providing ample storage for your convenience.
At the heart of this home lies a sizable modern kitchen, complete with stainless steel appliances, an electric underbench oven, and a gas cooktop. Picture yourself crafting culinary delights as you overlook the dining area, seamlessly connected to a private rear yard—an ideal setting for hosting gatherings and entertaining guests.
Adjacent to the kitchen, you'll find a spacious lounge area, providing a versatile space for relaxation and entertaining loved ones. Whether it's a cozy movie night or a festive dinner party, this home caters to every occasion with style and comfort.
Step outside and be greeted by low-maintenance gardens, allowing you to enjoy the beauty of nature without the hassle of extensive upkeep. The garage, complete with an electric roller door, provides secure parking and convenient access to the rear yard.
Additionally, this home boasts convenient linen storage in the hallway for added organisation, along with a laundry that is equipped with built-in storage and an external door for accessibility. Plus, with a 2.5kw Solar System and rainwater tanks, you'll enjoy eco-friendly living with reduced utility costs.
But wait, there's more! Introducing the latest addition to this home's amenities: Dakin Ducted reverse cycle air conditioning, ensuring optimal climate control and comfort throughout the seasons, truly elevating your living experience to new heights of luxury and convenience.
What You'll Love:
- Expansive living areas perfect for relaxation and entertaining;
- Luxurious master bedroom with ensuite and walk-in robe;
- Two additional generous bedrooms with built-in robes;
- Large modern kitchen with stainless steel appliances and ample storage space;
- Seamless flow from kitchen to family area and private rear yard;
- Versatile lounge/dining area for gatherings and family time;
- Ducted reverse cycle air conditioning;
- Low-maintenance gardens for easy outdoor enjoyment;
- Secure parking with garage and electric roller door;
- Convenient linen storage in the hallway for added organisation;
- Dedicated laundry area, equipped with built-in storage and an external door for accessibility;
- 2.5kw solar system;
- Rain water tanks.
Perfectly positioned in a highly convenient area, this home is just a stone's throw away from amenities such as Westfield Marion, Oaklands Park railway station, the State Swimming Centre, and Flinders Medical Centre & University. Plus, with Brighton and Seacliff Beaches, along with an array of restaurants and cafes, just a short drive away, you'll experience the best of coastal living right at your doorstep.
Furthermore, this home enjoys close proximity to educational facilities. Families with younger children will appreciate the exceptional learning environments provided by Darlington, Marion, and Warradale Primary Schools. For high school education, options include Seaview, Westminster, Stella Maris, and Sacred Heart Colleges.
Embrace a lifestyle of comfort, convenience, and coastal charm – make this fabulous courtyard home your own slice of paradise today!
Built in: 2009
Certificate of Title: 6000/487
Title: Community- Lot 2
Council: City of Marion Council
Council Rates: $1588 pa (approx)
ESL: $140 pa (approx)
SA Water: $167pq (plus usage) (approx)
Land Size: 328m2 (approx)
For an inspection of this unique offering please click on the inspection link or contact us if times and days don't suit.... those who hesitate, will miss out! You will need to register to view this property. Please click on the Book Inspection or Email Agent and we will respond with available inspection times. By registering, you will be informed of any updates about the inspection or any cancellations.
Disclaimer: Whilst we have gathered all information provided from sources deemed reliable, we cannot guarantee it’s accuracy. We shall not be held liable for any errors, inaccuracies or omissions, including, but not limited to, details regarding a property's land size, floorplan and dimensions, building age, description or condition. It is strongly advised that those interested make their own enquiries and obtain independent legal and financial advice.
Video
Heating & Cooling
- Air Conditioning
- Ducted Cooling
- Ducted Heating
- Reverse Cycle Air Conditioning
Outdoor Features
- Courtyard
- Fully Fenced
- Remote Garage
- Secure Parking
- Shed
Indoor Features
- Built-in Wardrobes
- Dishwasher
- Floorboards
Eco Friendly Features
- Solar Panels
- Water Tank
Location
Similar Properties

Comfort and Convenience on a Generous Block
47 Pridham Boulevard, Aldinga Beach
| 3 beds | 1 bath | 4 car spaces |

MULTIPLE OFFERS RECIEVED
11 Lanark Street, Sellicks Beach
| 3 beds | 1 bath | 4 car spaces |

Easy Coastal Living Between the Beach and Golf Green
10 Ulonga Court, Normanville
| 3 beds | 2 baths | 4 car spaces |
