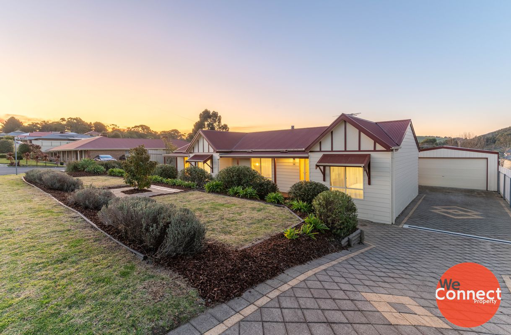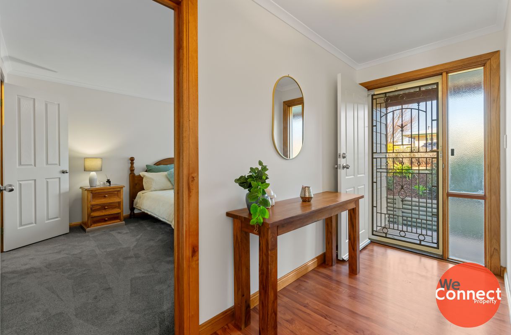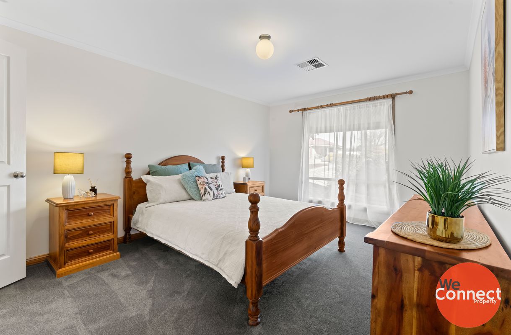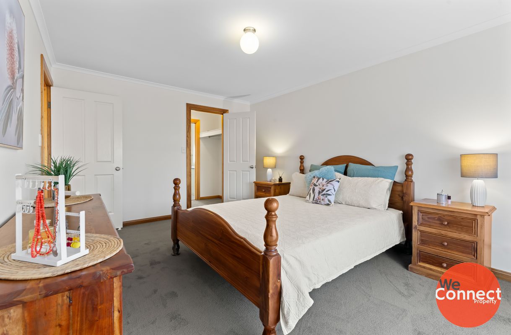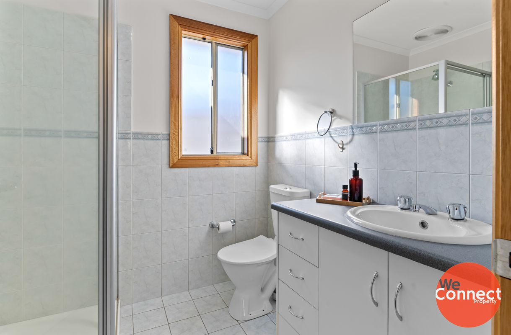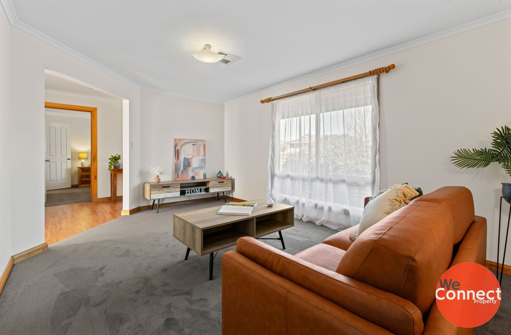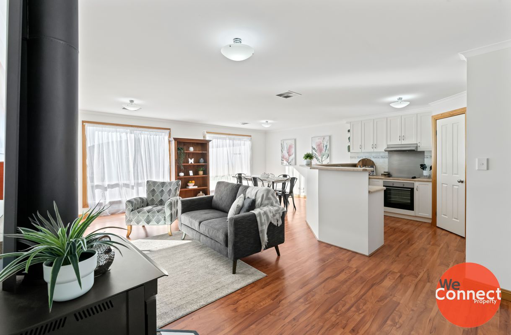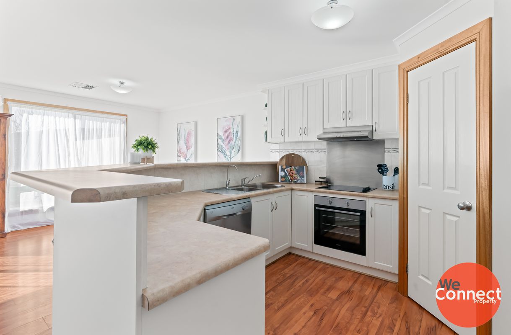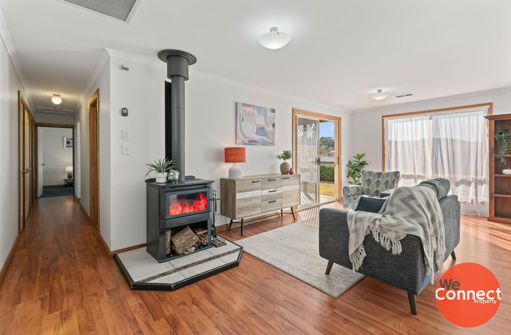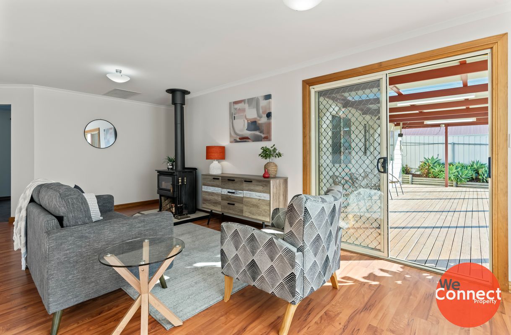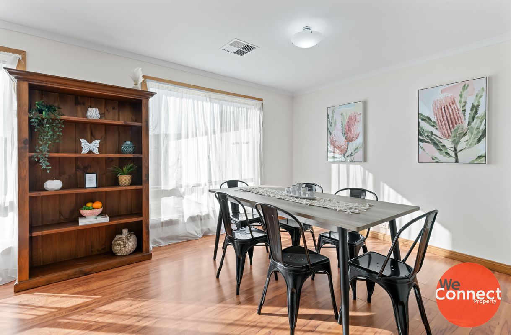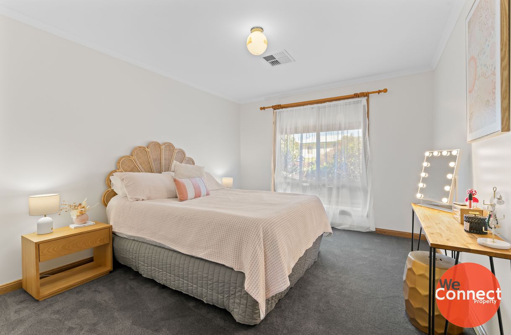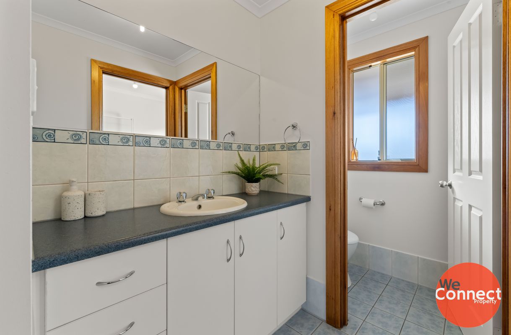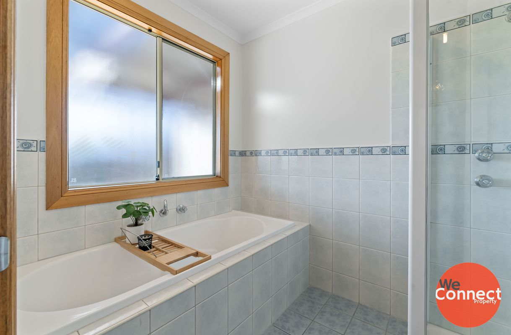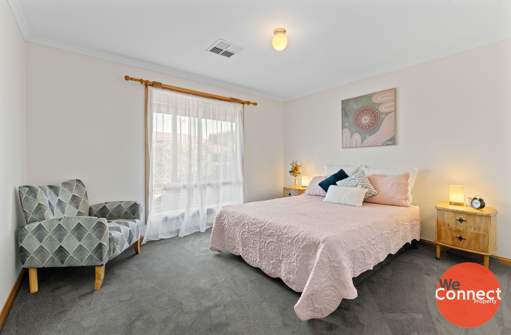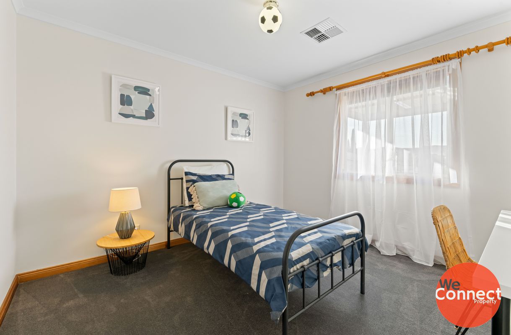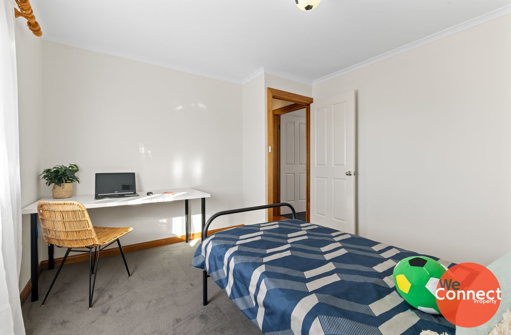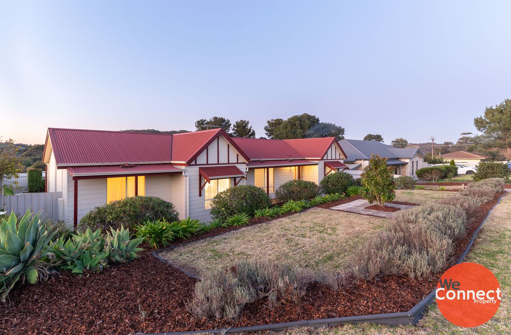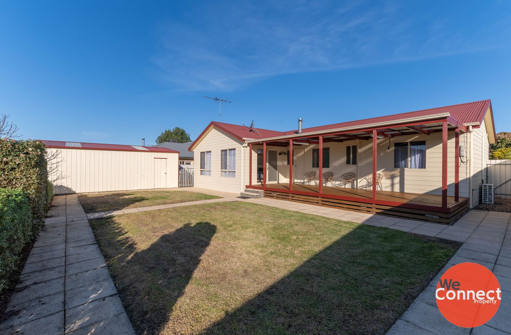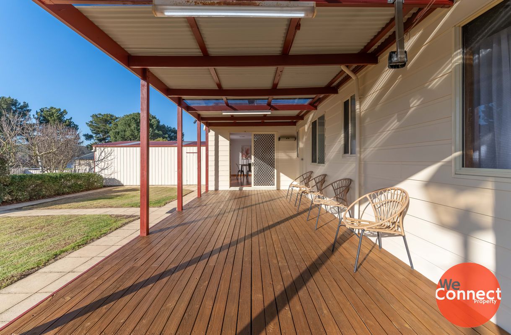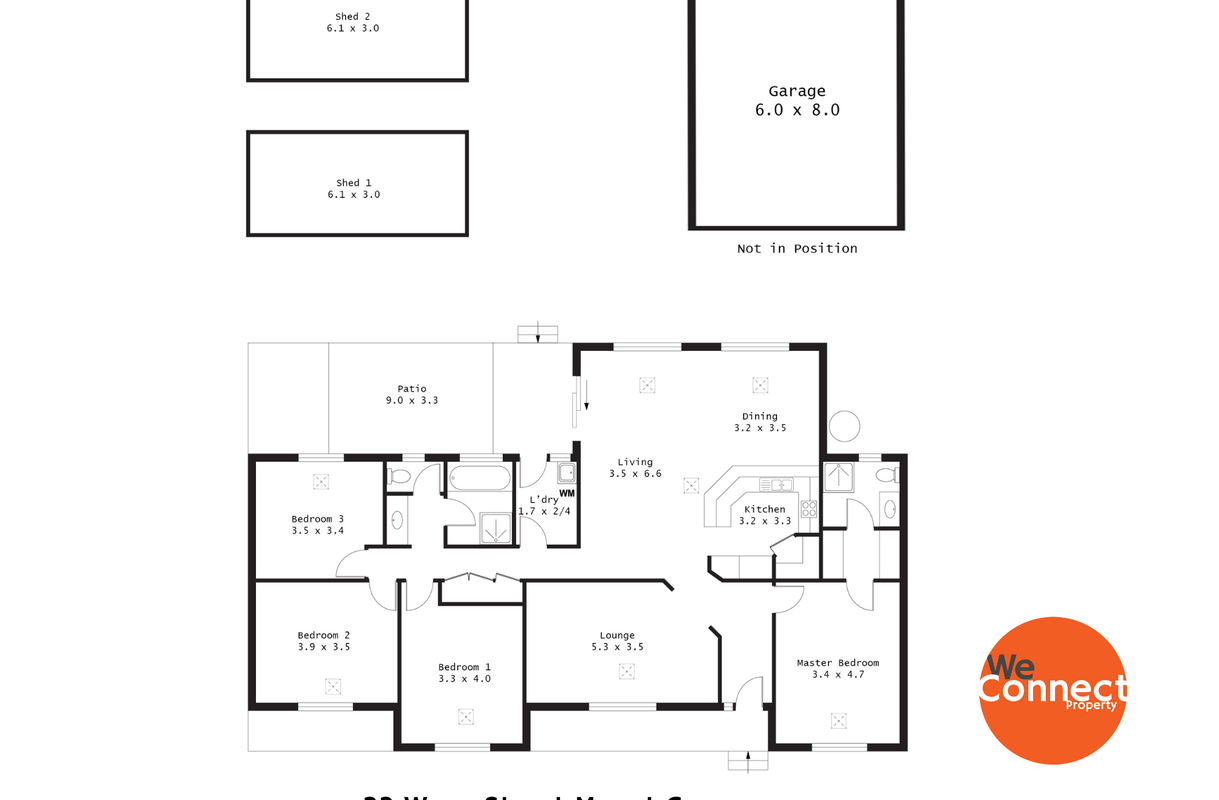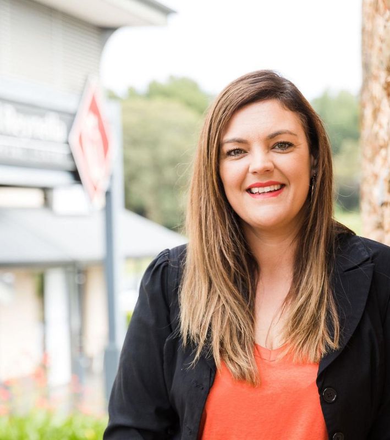32 Waye Street, Mount Compass
| 4 Beds | 2 Baths | Approx 1000 Square metres | 2 car spaces |
Modern Family Living - A Lifestyle to Love on the Fleurieu Peninsula
Welcome to this beautifully presented modern family home, perfectly situated on a generous 1000m2 corner allotment in the charming town of Mount Compass. Within walking distance of local schools and shops, this property offers convenience and a sense of community while providing a serene escape from the hustle and bustle.
As you step inside, you are welcomed by a wide entryway leading to the sizable master bedroom, complete with his & hers walk-in robes and an ensuite. The front of the home also features a separate formal lounge or games room, ideal for family gatherings or quiet relaxation.
The heart of the home is the open-plan main living area, bathed in natural light and serviced by a cozy combustion heater, perfect for enjoying those colder nights in. The sizable kitchen is a chef’s delight, equipped with a large corner pantry, breakfast bar, and dishwasher.
Down the hall, you’ll find three additional well sized bedrooms, each offering ample space and comfort. These rooms are serviced by a three-way bathroom featuring a full-sized bath and plenty of storage in the hallway. The separate laundry provides external access as well as access from the main living space, leading out to the undercover decking area – an ideal spot for entertaining guests.
Step outside and marvel at the scenic views of Mount Moon from your back deck. This unique feature adds a touch of natural beauty and tranquility to your everyday living experience.
For the handyman or sports enthusiast, this property boasts a 6x9m colorbond powered shed with an automatic roller door and concrete floor, plus two additional 6x3m sheds. There’s ample room to tinker around or for kids and pets to play freely.
Located in the heart of the Fleurieu Peninsula, Mount Compass is renowned for its picturesque landscapes, vibrant community, and proximity to some of South Australia's best attractions. Enjoy leisurely days exploring the local wineries, markets, and artisanal shops. The stunning beaches of Port Willunga and the renowned Star of Greece restaurant are just a short drive away, offering perfect day trip opportunities.
The Fleurieu Peninsula itself is a treasure trove of natural beauty, from rolling hills and lush vineyards to pristine coastline and charming towns. Outdoor enthusiasts will love the hiking trails, cycling routes, and water activities available in this stunning region.
What you'll love:
- Spacious master suite with his & hers walk-in robes and ensuite
- Versatile living spaces, a separate formal lounge or games room
- Bright open-plan living room with a cozy combustion heater
- Well-equipped kitchen with electric appliances, large pantry and dishwasher
- Three spacious bedrooms serviced by a three-way bathroom
- Outdoor deck, ideal for relaxing or entertaining with scenic views of Mount Moon
- Handyman’s dream with a 6x9m powered shed plus two 6x3m sheds for various projects
- Generous 1000m² corner block providing side access and ample space for kids and pets
- Walking distance to schools, shops, skate park and close to local attractions.
Built in: 2006
Certificate of Title: 5939/183
Council: Alexandrina Council
Council Rates: $3032 pa (approx)
ESL: $198 pa
SA Water: $78.60 (plus usage) (approx)
Land Size: 1000m2 (approx)
For an inspection of this unique offering please click on the inspection link or contact us if times and days don't suit.... those who hesitate, will miss out! You will need to register to view this property. Please click on 'Book Inspection' or 'Email Agent' and we will respond with available inspection times. By registering, you will be informed of any updates about the inspection or any cancellations.
Disclaimer: Whilst we have gathered all information provided from sources deemed reliable, we cannot guarantee it’s accuracy. We shall not be held liable for any errors, inaccuracies or omissions, including, but not limited to, details regarding a property's land size, floorplan and dimensions, building age, description or condition. It is strongly advised that those interested make their own enquiries and obtain independent legal and financial advice.
Heating & Cooling
- Air Conditioning
- Ducted Cooling
- Ducted Heating
- Reverse Cycle Air Conditioning
Outdoor Features
- Deck
- Fully Fenced
- Outdoor Entertainment Area
- Secure Parking
- Shed
Indoor Features
- Dishwasher
- Floorboards
