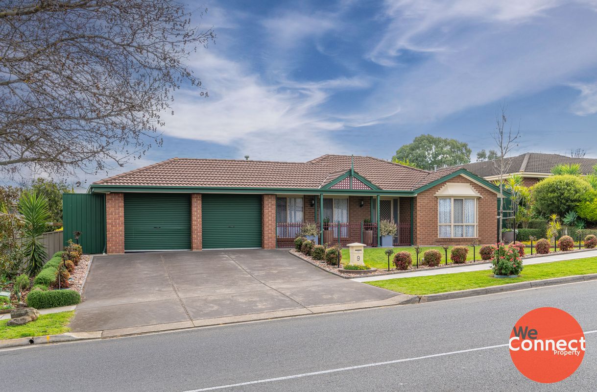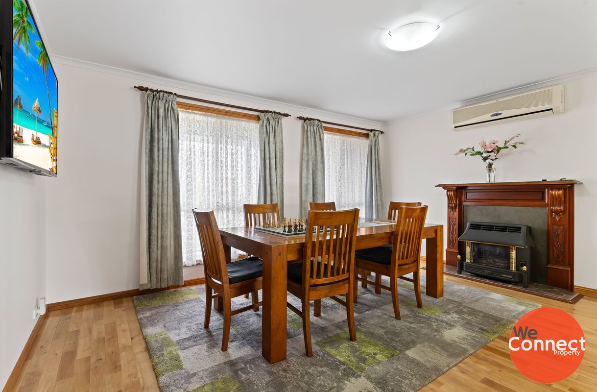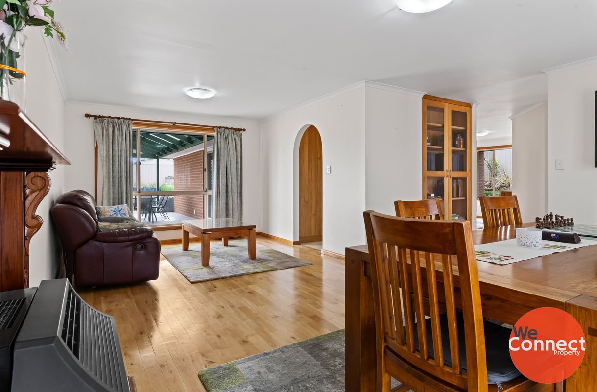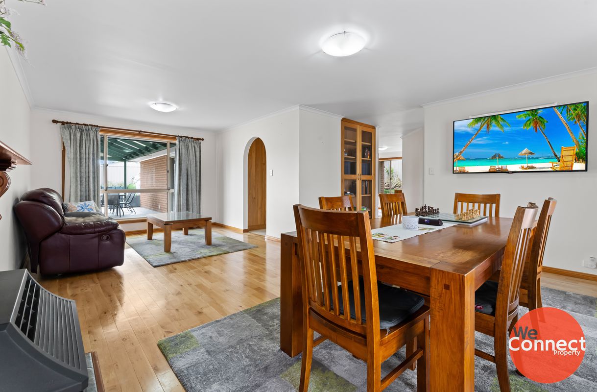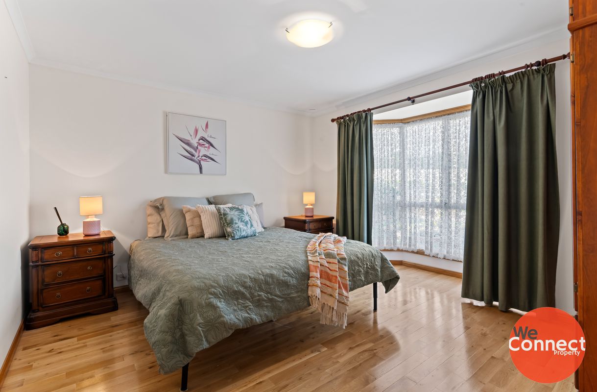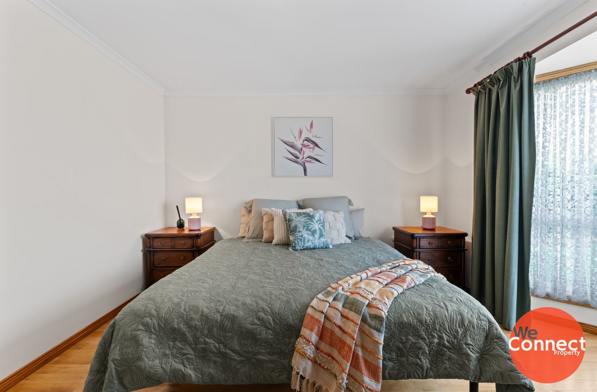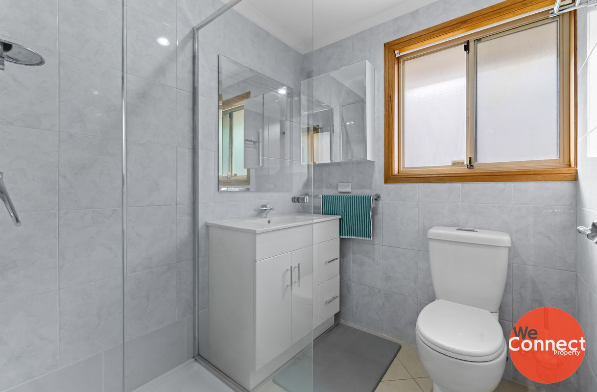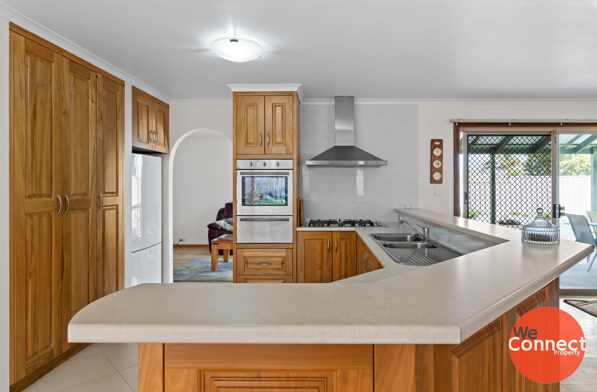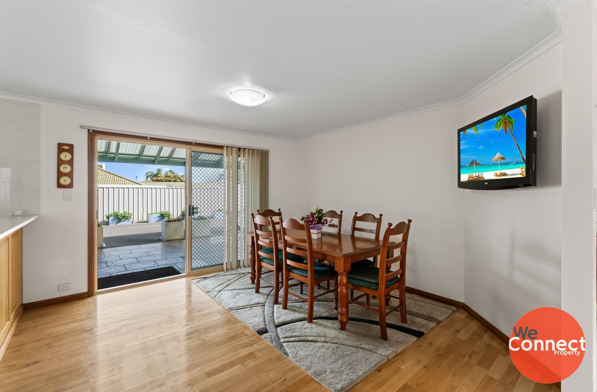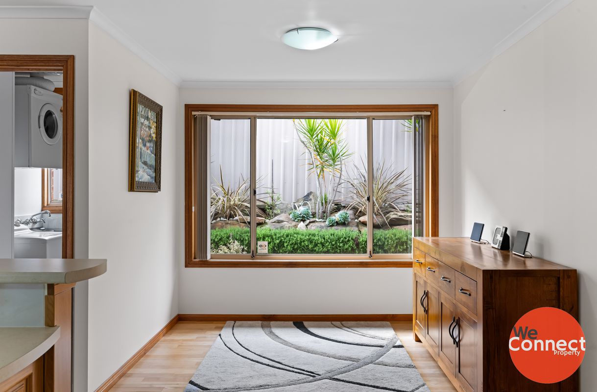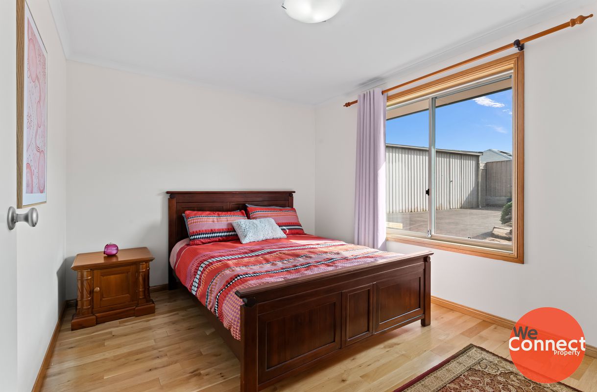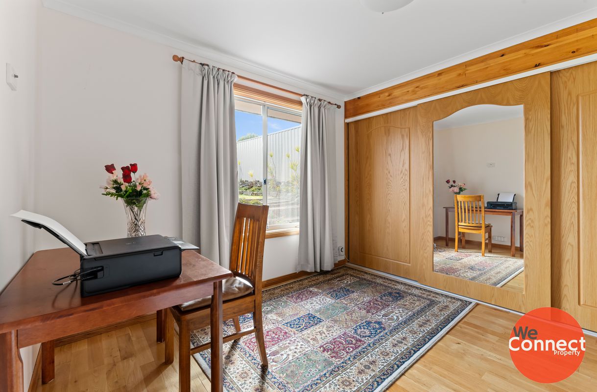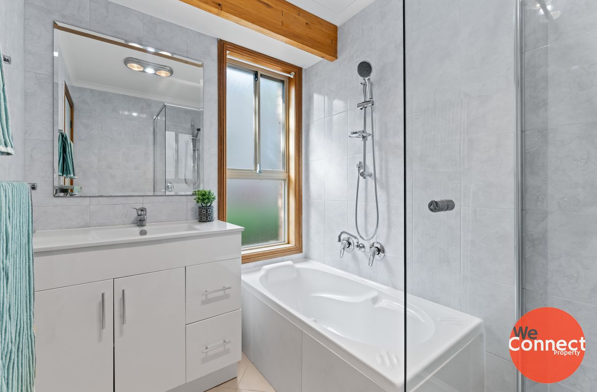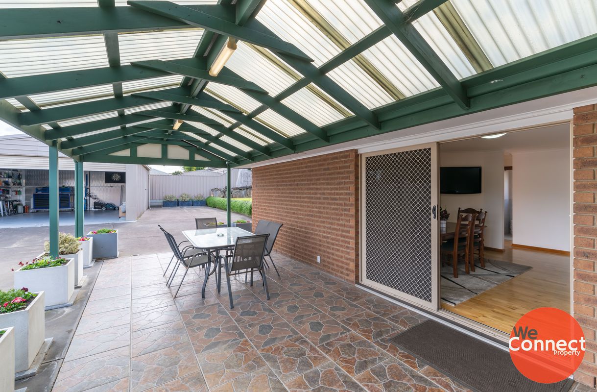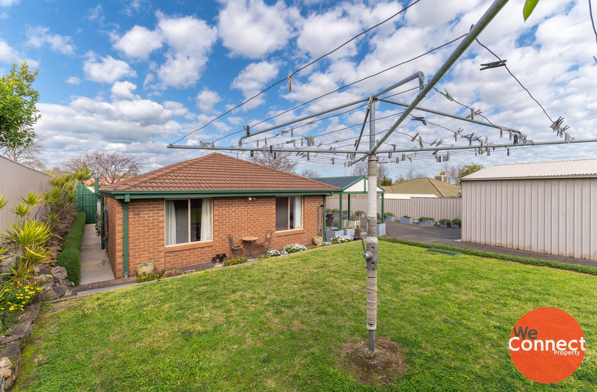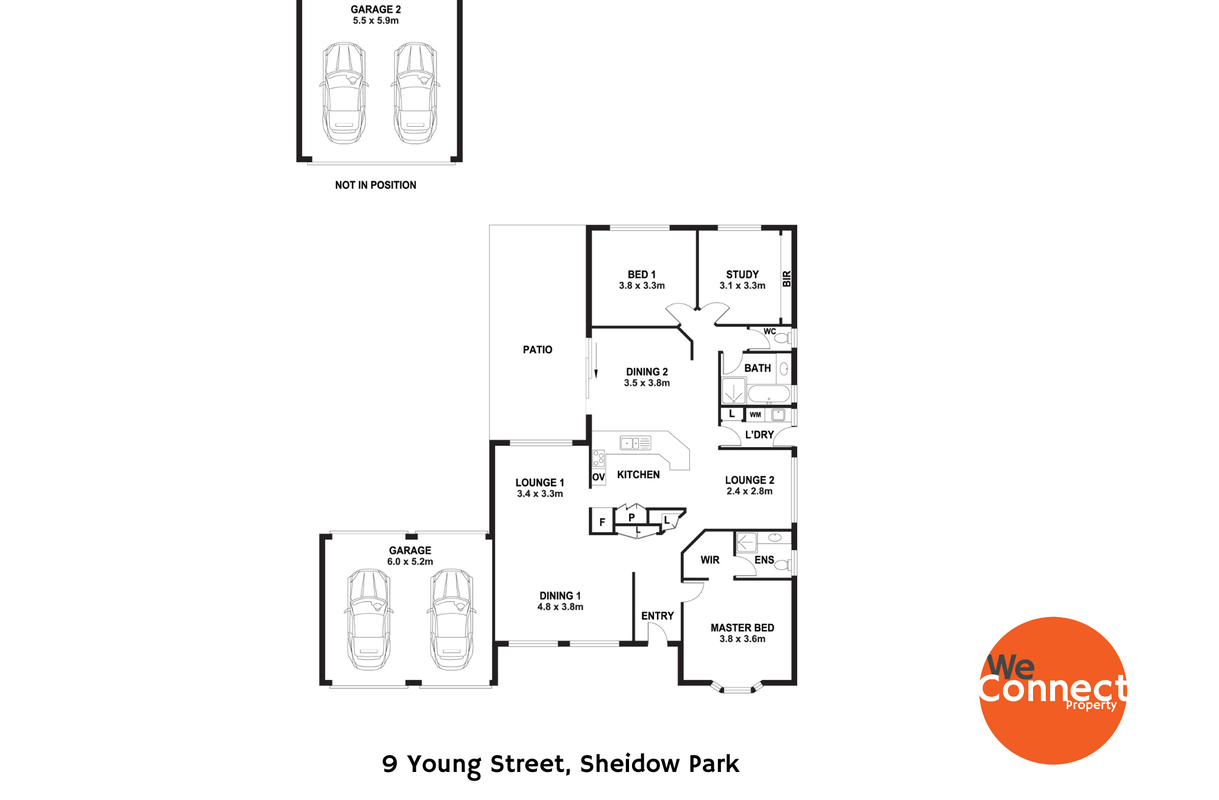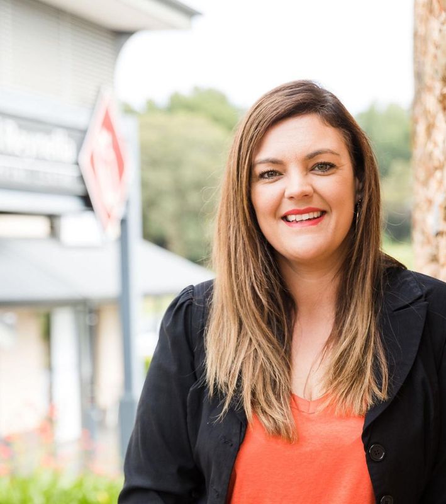9 Young Street, Sheidow Park
| 3 Beds | 2 Baths | Approx 706 Square metres | 4 car spaces |
Charming Family Home - Ready to Move In & Enjoy
A delightful family residence offering comfort, style, and convenience in a sought-after location. This charming property features three spacious bedrooms designed for ultimate comfort and functionality. The master bedroom boasts a timber wardrobe, a walk-in robe, and a modern ensuite, providing a private retreat for parents. Bedroom 3 includes a built-in robe, ensuring ample storage space for the whole family.
The modern family bathroom is uniquely designed with two shower roses and a separate toilet, enhancing convenience and comfort for daily routines. The gourmet timber kitchen is a culinary enthusiast's dream, featuring a gas 900mm cooktop, an electric wall oven, and a tiled floor. The timber flooring throughout the remainder of the home adds a touch of elegance and warmth.
Relax and unwind in the comfortable front lounge room, equipped with a split system reverse cycle air conditioner and an electric wood-look heater, ensuring year-round comfort for your family. For those who love to entertain, the large pergola offers an ideal space for alfresco dining and outdoor gatherings, making it perfect for hosting friends and family.
Parking and storage are abundant with the double garage featuring an automatic roller door for easy access. The concreted driveway leads to a large workshop shed providing additional storage and workspace for hobbies or projects. A large concrete pad to the side of the shed offers extra space for a trailer or a kids' basketball hoop. The beautifully landscaped, low-maintenance garden adds to the home's appeal, offering a serene and private outdoor space for relaxation and enjoyment.
Features you’ll love:
- Master bedroom boasts a timber wardrobe, a walk-in robe, and a modern ensuite
- Bedroom 3 includes a built-in robe, ensuring ample storage space
- Modern family bathroom has two shower roses and a separate toilet
- Gourmet timber kitchen features a gas 900mm cooktop and an electric wall oven
- Split system reverse cycle air conditioner and electric wood-look heater in the front lounge room
- Large pergola offers an ideal space for alfresco dining and outdoor gatherings
- Double garage features an automatic roller door for easy access
- Large workshop shed and concrete pad to the side of the shed offers extra space for a trailer
- Beautifully landscaped, low-maintenance garden adds to the home's appeal.
This charming family home is ready for you to move in and enjoy.
Built in: 1993
Certificate of Title: 5092/47
Title: Torrens
Council: City of Marion Council
Council Rates: $1757.00 pa (approx)
ESL: $150.00 pa (approx)
SA Water:$140.00 pq (plus usage) (approx)
Land Size: 706m2 (approx)
For an inspection of this unique offering please click on the inspection link or contact us if times and days don't suit.... those who hesitate, will miss out! You will need to register to view this property. Please click on ‘Book Inspection’ or ‘Email Agent’ and we will respond with available inspection times. By registering, you will be informed of any updates about the inspection or any cancellations.
Disclaimer: Whilst we have gathered all information provided from sources deemed reliable, we cannot guarantee it’s accuracy. We shall not be held liable for any errors, inaccuracies or omissions, including, but not limited to, details regarding a property's land size, floorplan and dimensions, building age, description or condition. It is strongly advised that those interested make their own enquiries and obtain independent legal and financial advice.
Video
Heating & Cooling
- Air Conditioning
- Split-System Air Conditioning
- Split-System Heating
Outdoor Features
- Fully Fenced
- Outdoor Entertainment Area
- Remote Garage
- Secure Parking
- Shed
Indoor Features
- Broadband Internet Available
- Built-in Wardrobes
- Floorboards

