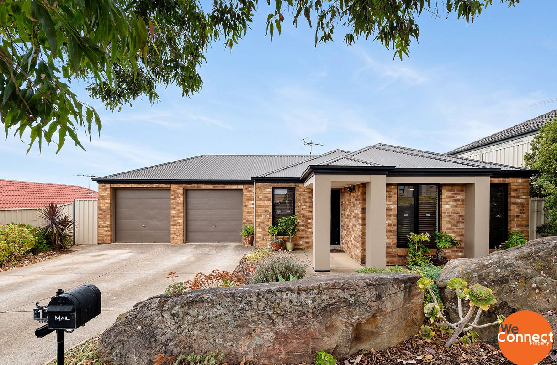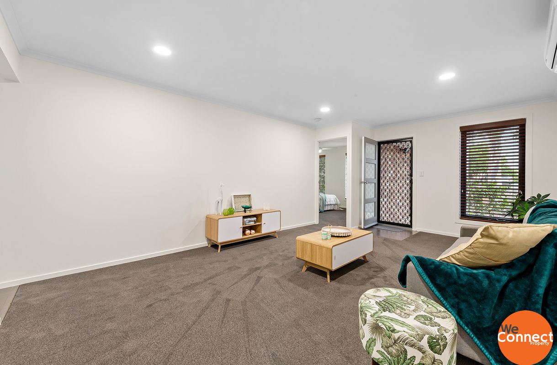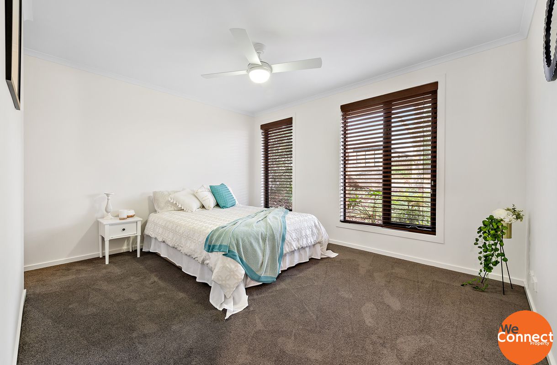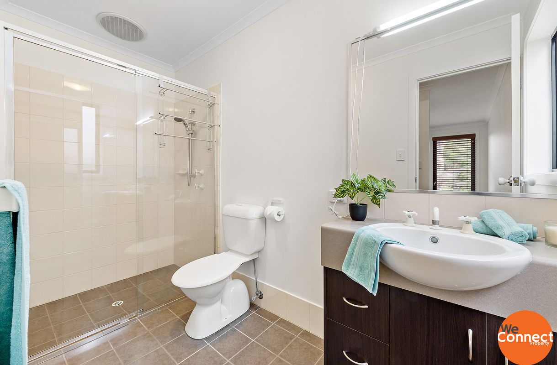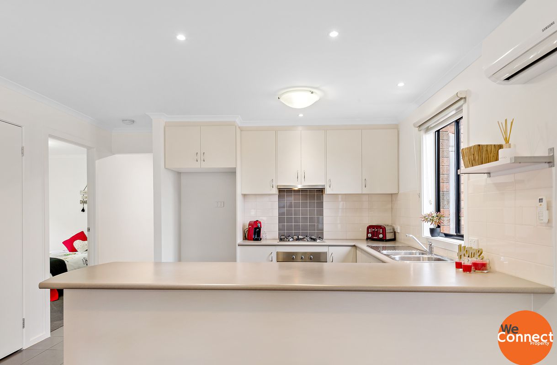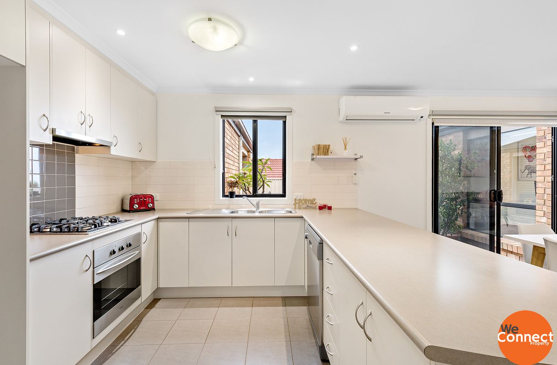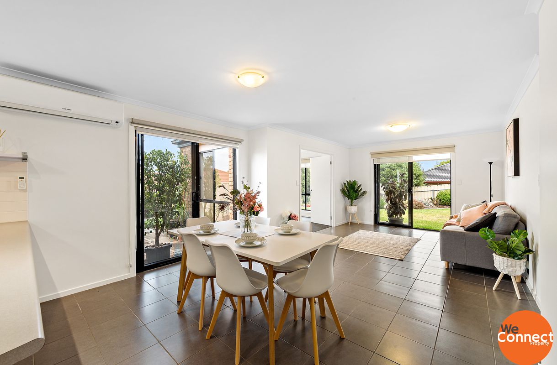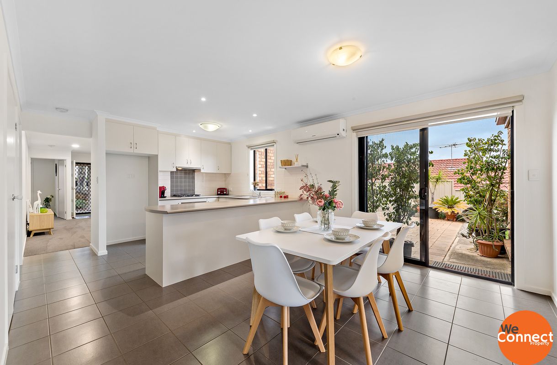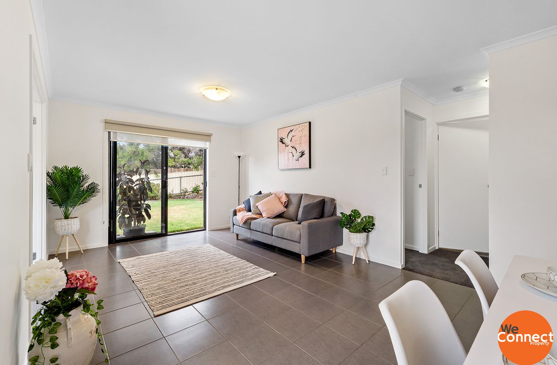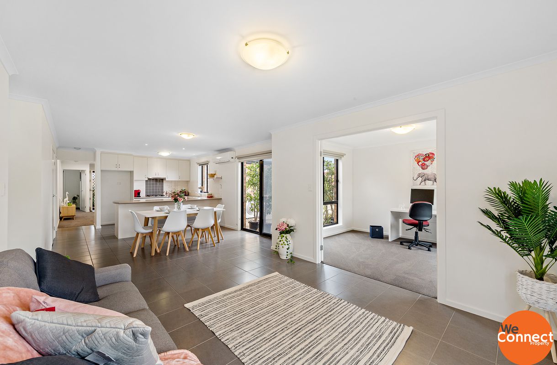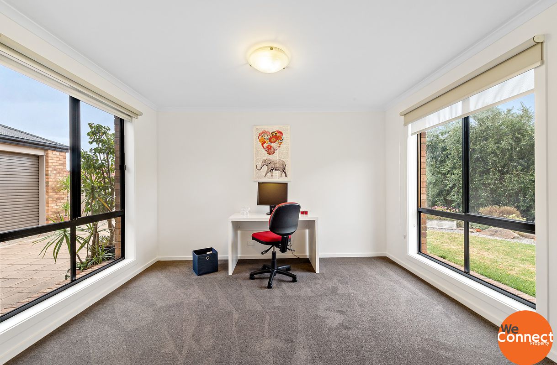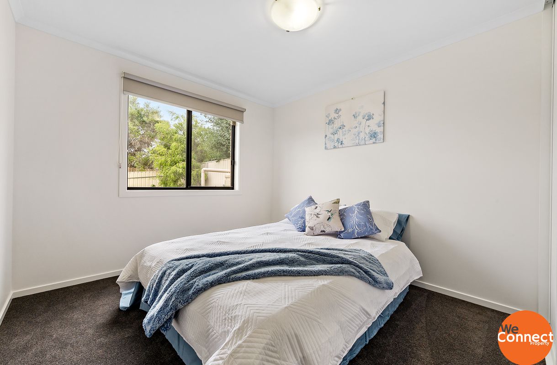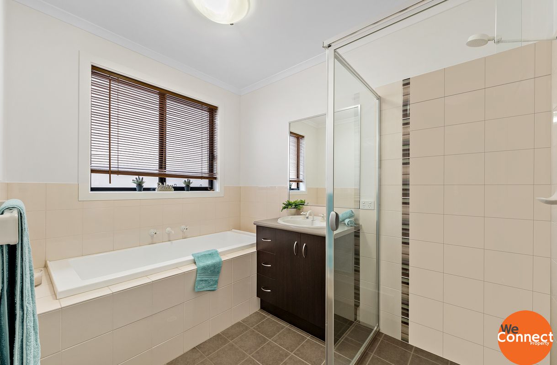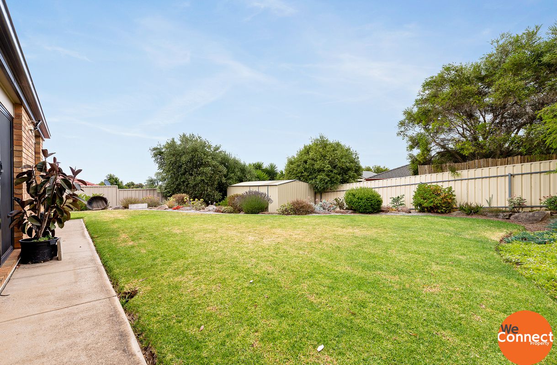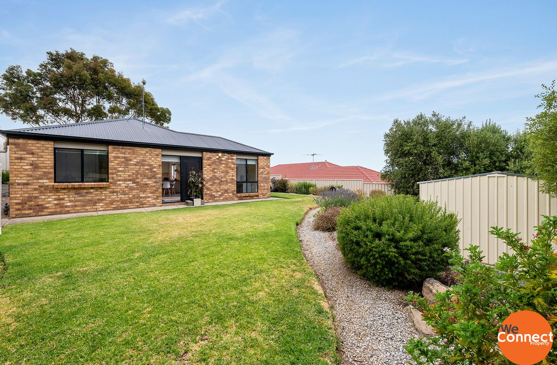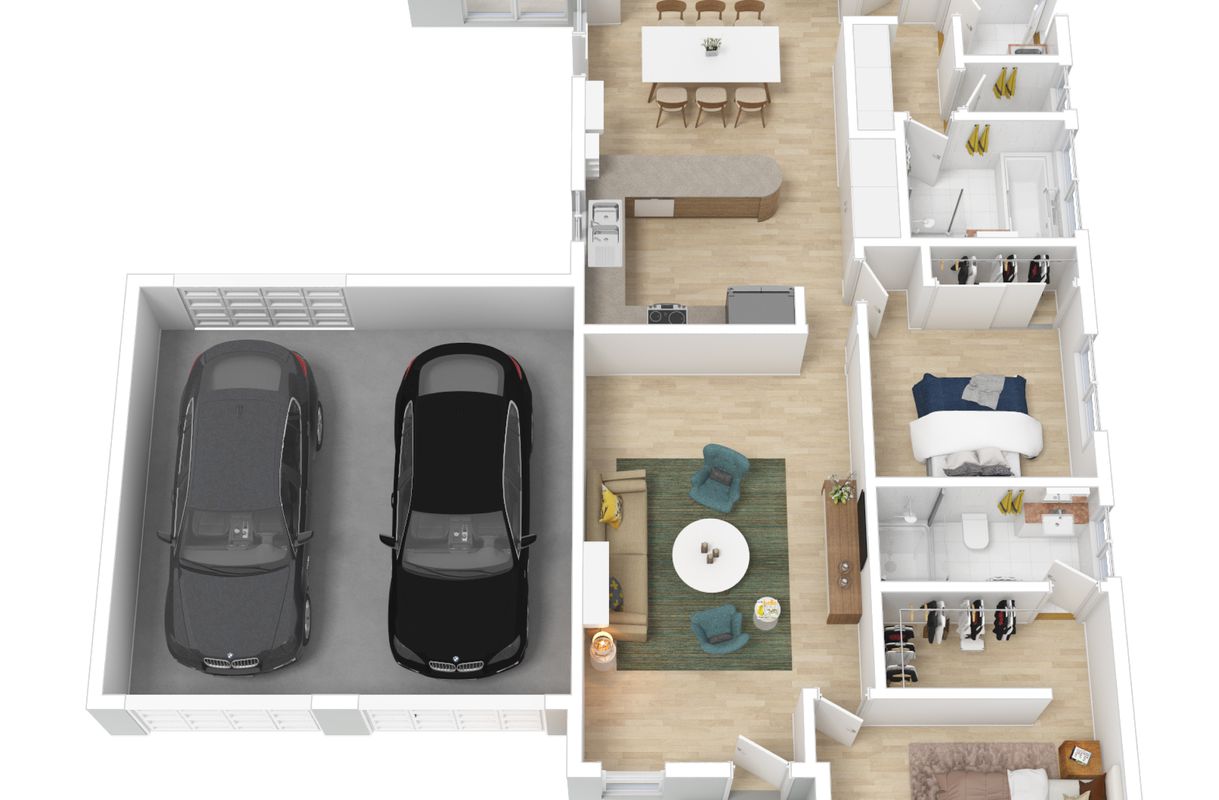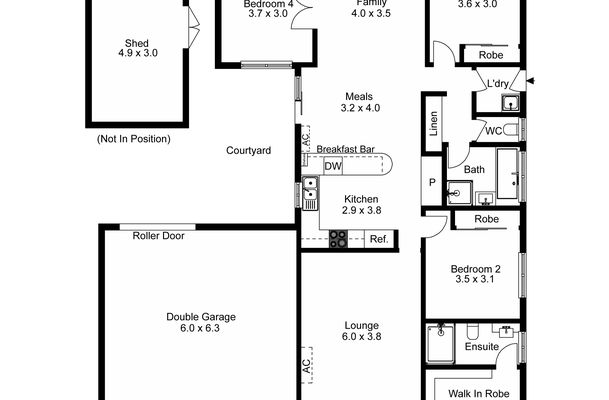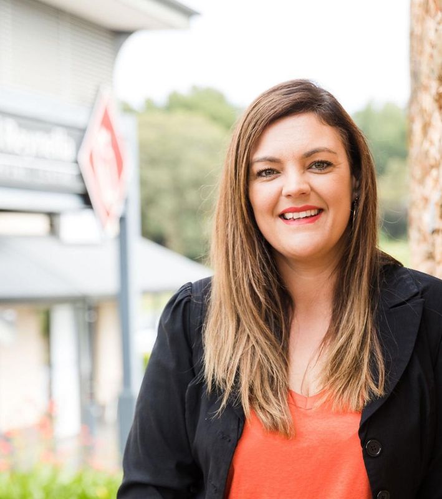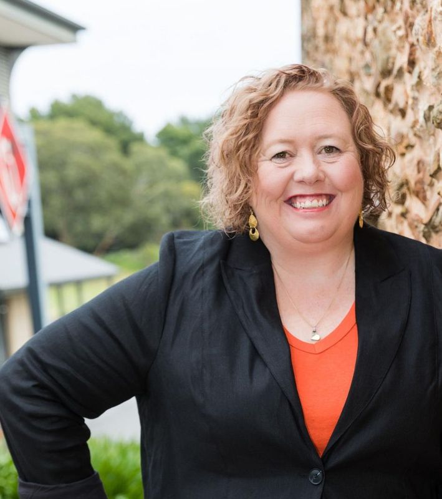17 Fuschia Street, Huntfield Heights
| 4 Beds | 2 Baths | Approx 630 Square metres | 2 car spaces |
Elevated Living with Plenty of Room to Move
Whether you’re searching for a move-in-ready family home or exceptional investment opportunity, look no further than this fabulous 4 bedroom stunner in up-and-coming Huntfield Heights.
Set on an elevated 630m2 block with gorgeous sweeping views to the southern coast and beyond, it’s modern façade instantly delights while the versatile floorplan is sure to impress.
Freshly painted throughout, step inside and settle straight into the formal lounge, where plush carpets and split system climate control ensure you’ll immediately feel at home.
At its heart, a well-appointed kitchen overlooks the living zone and features everything you’ll need to whip up meals with ease, boasting ample storage and bench space, a gas cooktop, and quality stainless steel appliances including a dishwasher. This area features its own split system climate control to keep you comfortable in summer or winter.
Spend cooler days relaxing in the spacious family room, and when summer comes, make the most of the paved alfresco area adjacent to the dining room - perfectly placed for enjoying casual weeknight BBQs.
Or host larger gatherings in the sizable, fully fenced backyard, where beautifully maintained gardens and lush lawn offers plenty of space for the pets to play. Plus, it’s easy to imagine adding a pergola, patio, or deck (stcc), or maybe even a cubbyhouse for the kids.
Back inside, retreat to the master suite where a walk-through wardrobe and private ensuite provide a wonderful escape at the end of the day.
Serviced by a stylish shared bathroom complete with bathtub and separate toilet, two more well-proportioned bedrooms with built-ins await, while a fourth - located off the living zone - could easily be converted into a home office or study.
And for ultimate convenience, a double garage with auto-lift doors provides undercover parking for two cars, high enough to accommodate 4wd vehicles, as well as valuable drive-through access to the backyard so you’ll have more than enough room to securely stow the boat or caravan too (depending on height & size).
Tucked away down a quiet street amongst other modern homes, you’ll discover an array of quality schools, shopping and vibrant coastal centres all within easy reach, while major transport routes ensure a short 35-minute city commute or easy weekend outings to the stunning Fleurieu Peninsula. And with a number of leafy reserves, parks, and playgrounds nearby - including one right at the end of your street - you’re sure to quickly fall in love with your new neighbourhood.
Property Features:
- Situated on an elevated 630m2 block with gorgeous sweeping views to the southern coast
- Lovely established, easy-care gardens front and rear
- Modern brick veneer & rendered façade and stylishly appointed, freshly painted interiors
- Easy-care tiling to shared living zones + 2 split system air-conditioning units to front and rear zones
- Large formal lounge to front of home with plush carpet and climate control
- Good-sized and well-appointed kitchen overlooking living zone, featuring LED downlights, ample storage, plenty of bench space, tiled splashback, gas cook top, and quality stainless steel oven and dishwasher
- Roomy, light & bright family/meals zone with glass sliders to both outdoor alfresco and backyard entertaining areas
- Paved alfresco adjacent the dining zone
- Large, fully-fenced backyard with established, beautifully maintained gardens, spacious lawn and plenty potential to build a pergola (stcc)
- Well-proportioned, forward-facing master suite with plush carpet, ceiling fan, walk-through wardrobe and private ensuite
- Three good-sized secondary bedrooms (two with built-ins), the third adjacent the family zone with potential to become a home office
- Shared bathroom with modern bathtub and separate toilet
- Laundry with external access and adjacent linen storage
- Double garage with auto-lift panel doors and drive through access to the backyard
- Sizeable garden shed to stow all your garden tools
- Handy walk-through side gate access
- Rainwater tank
Built in 2007
Certificate of Title: 5960/220
Council: City of Onkaparinga
Council Rates: $400 pq (approx)
ESL: $117 pa (approx)
SA Water: $144 (plus usage) (approx)
Land Size: 630m2 (approx)
Rent Appraisal: $420-440pw
Nearby Conveniences & Attractions:
- Several reserves and parks within walking distance, including one at the end of the street
- Easy access to nearby bikeways and walking trails
- Southern Expressway M2 Motorway (~4 minutes)
- Colonnades Shopping Centre (~5 minutes)
- Noarlunga Hospital (~6 minutes)
- Port Noarlunga beach & foreshore precinct (~9 minutes)
- Beautiful Southport Beach & Onkaparinga River mouth (~10 minutes)
- Township of McLaren Vale (~16 minutes)
- Adelaide CBD (~35 minutes)
Nearby Schools:
- Huntfield Heights Primary School
- Hackham East Primary School
- Calvary Lutheran School
- Noarlunga Downs Primary School
- Cardijn College
- Wirreanda High School
- Christies Beach High School
- Southern Vales Christian College
If this property sounds like your next opportunity, connect with Natalie Jones from We Connect Property today to arrange an inspection or find out more.
Video
Heating & Cooling
- Split-System Air Conditioning
- Split-System Heating
Outdoor Features
- Courtyard
- Fully Fenced
- Secure Parking
- Shed
Indoor Features
- Broadband Internet Available
- Built-in Wardrobes
- Dishwasher
- Study
Eco Friendly Features
- Solar Panels
