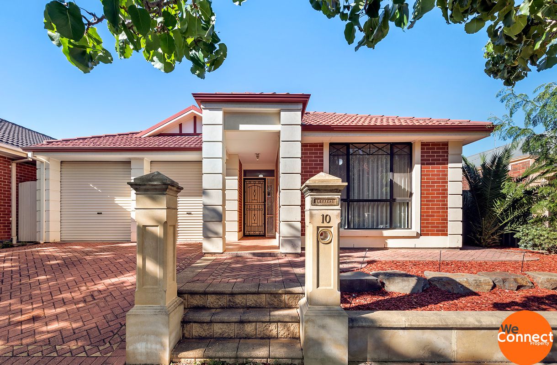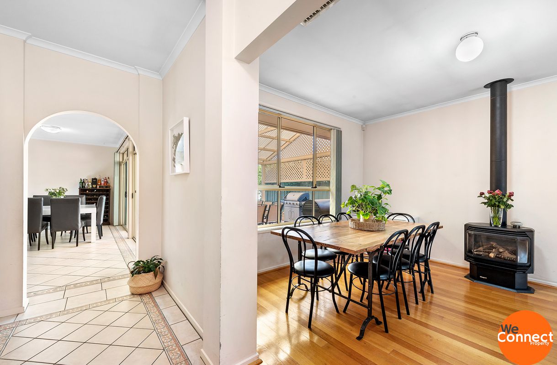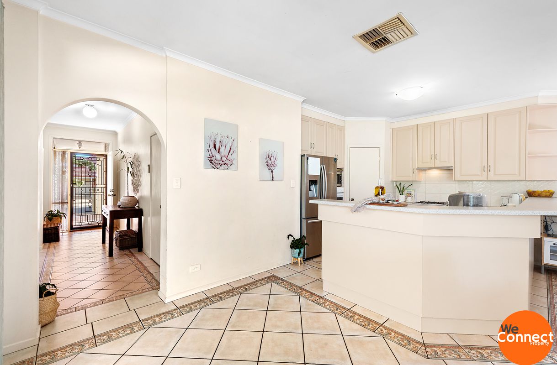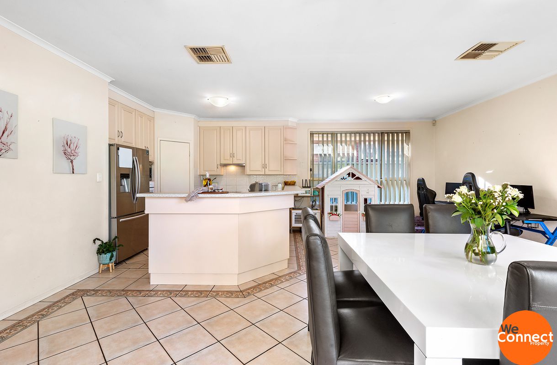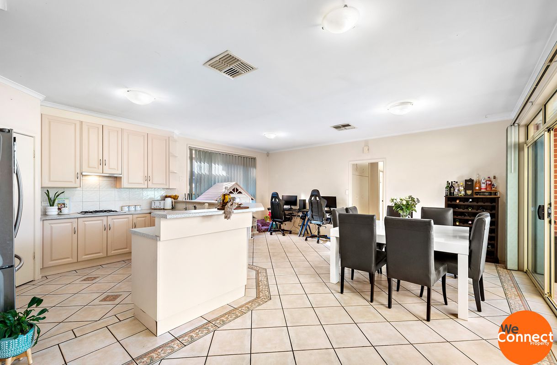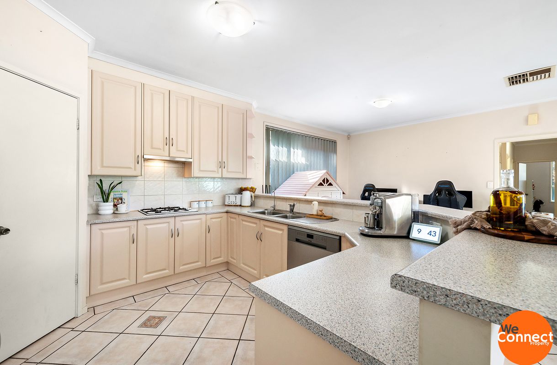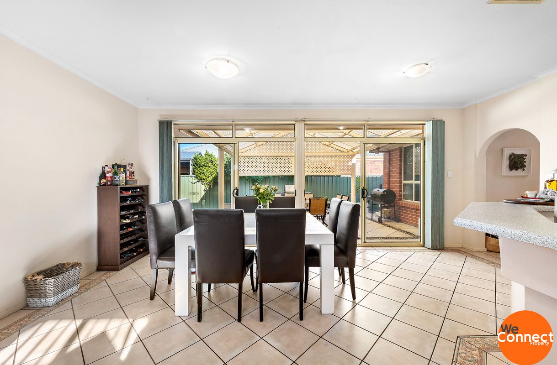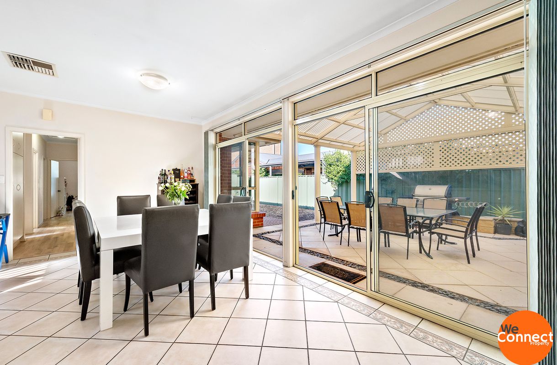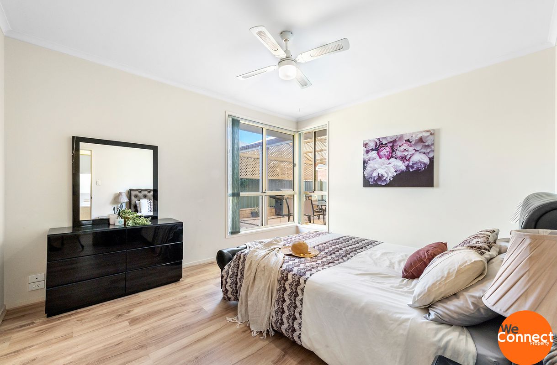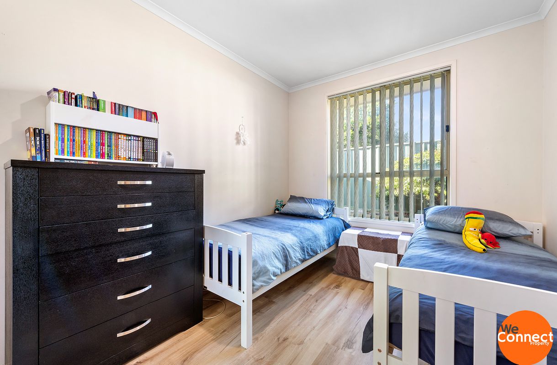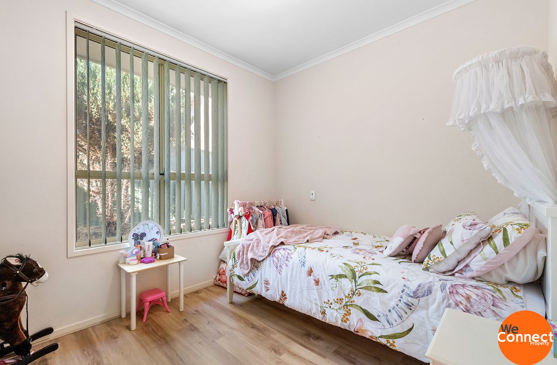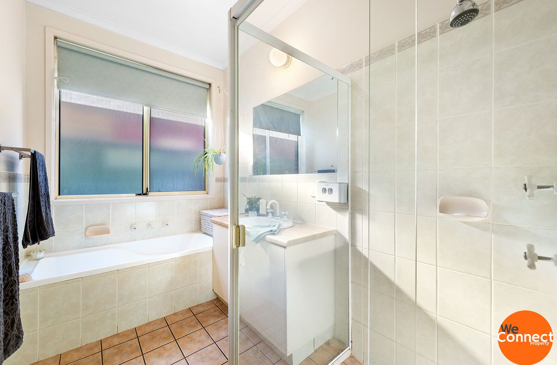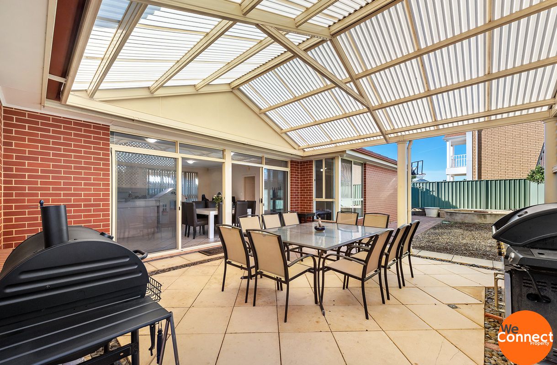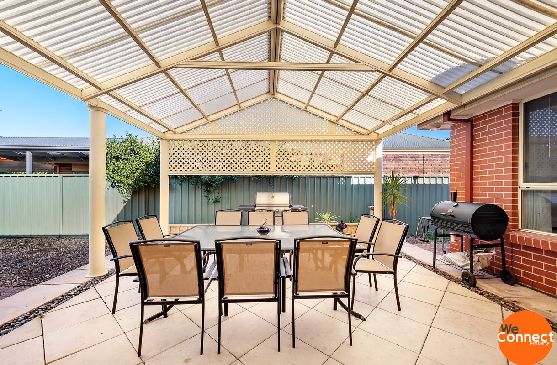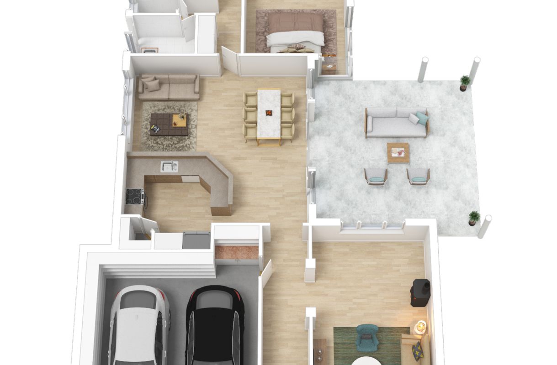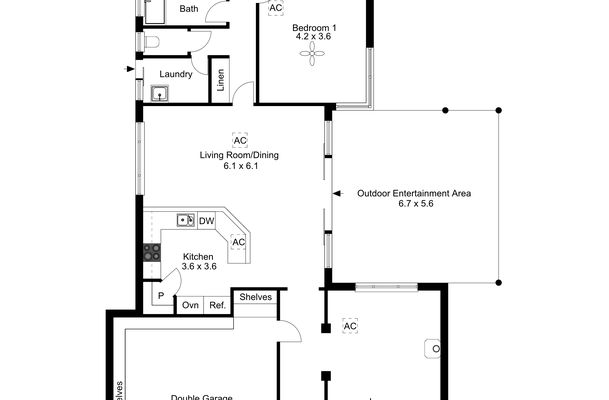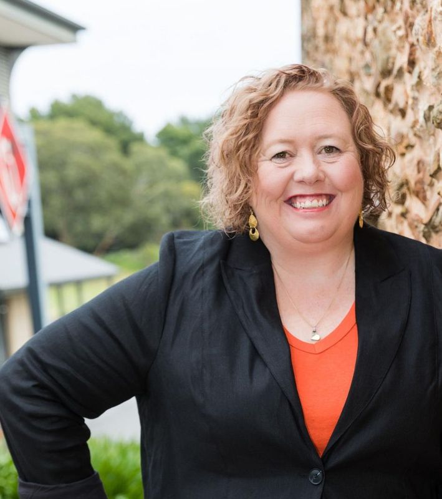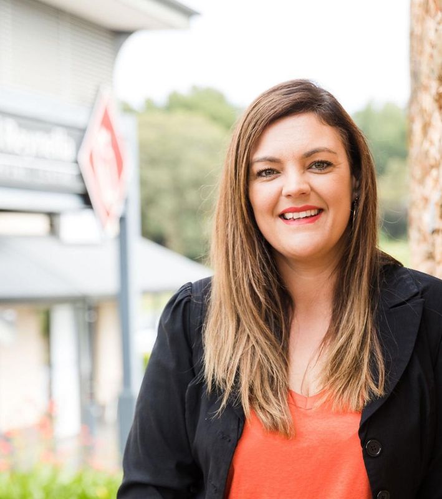10 Gannet Street, Mawson Lakes
| 3 Beds | 1 Bath | Approx 420 Square metres | 2 car spaces |
Magnificent Modern Living or Ideal Investment
Offering an incredible investment opportunity or contemporary family lifestyle right in the heart of Mawson Lakes, this beautifully presented home, with its delightful classic cream and red brick façade, combines relaxed modern living with incredible convenience in a truly wonderful location.
Stepping inside, gorgeous polished timber floors and a cosy combustion heater take centre stage in the formal lounge and dining area, and, along with ducted evaporative cooling, the scene is set for comfortable open plan living.
You’ll love entertaining from the central kitchen that spoils with ample bench and storage space, while quality appliances ensure everyday meal prep’s a breeze and a well-positioned breakfast bar overlooks the spacious zone.
Share casual conversation over the dinner table before peeling back sliding doors and heading outdoors to make the most of a delightful alfresco where a high-set pergola creates a lovely all-weather oasis. Or soak up sunny mornings with a cuppa in the backyard, where a gorgeous paved alcove overlooks the lovely low-maintenance gardens that grace your private, fully-fenced 420m² (approx.) allotment.
Back inside, floating timber floors flow through a separate family wing that offers up three generous bedrooms - the master featuring a deluxe oversized walk-in robe and ceiling fan - while a shared bathroom is adorned by a full-sized bathtub + practical separate toilet, and an adjacent linen press provides even more storage.
Plus, there’s plenty of off-street parking thanks to a secure double garage preceded by a wide, paved driveway.
But what makes this home even better? It’s location!
Under 25 minutes to just about everything, including shops, schools, vibrant North Adelaide, Adelaide Oval and the Airport, enjoy weekends fishing off St. Kilda or relaxing on the soft, sandy shores of Semaphore beach. Students will appreciate the short 3 minute drive to the University of Adelaide Mawson Lakes Campus, while the North-South Motorway ensures explorations further afield - to the Barossa Valley, McLaren Vale or beyond - are equally effortless.
Property Features:
- Shearwater Lake location (Central section of Mawson Lakes)
- Nestled along a quiet street amongst other quality homes, this delightful 3 bedroom family home offers versatile indoor and outdoor living within a convenient location
- Formal front lounge & dining zone with combustion heater + Solid Tasmanian Oak floors polished timber floorboards
- Open plan living, kitchen and meals zone with easy-care tiling throughout + sliding door access to alfresco
- Generous, well-appointed kitchen with quality appliances including dishwasher, wall oven, gas cooktop, breakfast bar, heaps of storage + separate pantry
- Master bedroom with oversized walk-in robe + ceiling fan
- Two good-sized secondary bedrooms - one with built in storage - with floating timber floors
- Shared bathroom including full-sized bathtub + separate toilet
- Separate laundry with external access
- Large linen storage in hallway
- Lovely paved alfresco area accessed via main living zone, including a beautiful pergola
- Paved sunny escape in the back corner of the private, fully fenced rear yard, trimmed by easy-care gardens
- Double garage with roller doors and internal access + wide paved driveway for extra off-street parking
- Ducted evaporative cooling (approx. 2 years old) throughout living & bedrooms
Nearby Conveniences & Attractions:
- Mawson Central Shopping Centre (~2 minutes / 1.1km)
- Adelaide University Mawson Lakes Campus (~3 minutes)
- North-South Motorway Entrance/Exit ramp (~10 minutes)
- Vibrant North Adelaide (~20 minutes)
- Adelaide Oval (~20 minutes)
- Stunning Sempahore beach (~20 minutes)
- St Kilda beach & boat ramp (~20 minutes)
- Adelaide Airport (~25 minutes)
- Barossa Valley (~40 minutes)
Nearby Schools:
- Mawson Lakes School
- Karrendi Primary School
- Parafield Gardens R-7 School
- Pooraka Primary School
- North Ingle School
- Holy Family Catholic School
- Endeavour College
- Parafield Gardens High School
- Para Hills High
- Thomas More College
- Roma Mitchell Secondary College
Built-in 2002
Certificate of Title: CT5827/817
Council: City of Salisbury
Council Rates: $2,069pa (approx.)
ESL: $137pa (approx.)
SA Water: $165 (plus usage) (approx.) The property also has recycled waste
Land Size: 420m2 (approx.)
If this property sounds like your next opportunity, connect with Kate Barnett from We Connect Property today to arrange an inspection or find out more.
Heating & Cooling
- Evaporative Cooling
- Gas Heating
Outdoor Features
- Fully Fenced
- Outdoor Entertainment Area
Indoor Features
- Built-in Wardrobes
Location
Similar Properties

LISTING ON HOLD _ Easy Coastal Living Between the Beach and Golf Green
10 Ulonga Court, Normanville
| 3 beds | 2 baths | 4 car spaces |

Comfort and Convenience on a Generous Block
47 Pridham Boulevard, Aldinga Beach
| 3 beds | 1 bath | 4 car spaces |
